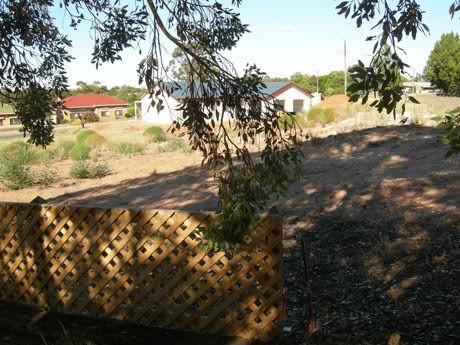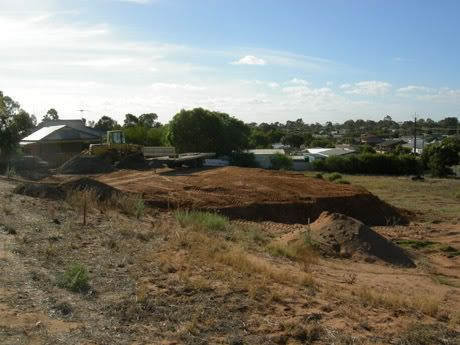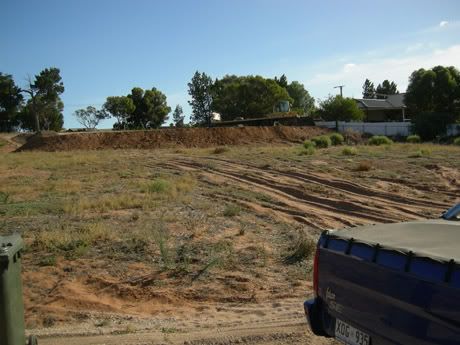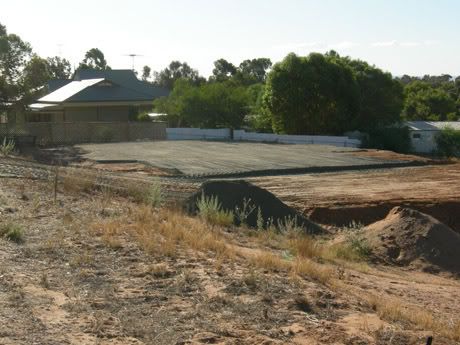Finally ... we've had that oh so important meeting with the builders of our new house and now have in our possession all keys to doors and windows. Wow ... it's finally happened. Amazing that we started this experience nearly two years ago ... have to admit I'm kinda over it, but I know that my hubby can't chill to he's sure our new place is finished and we are living in it.
The house looks huge and I'll has been nicknamed 'the Taj' by our neighbours. I must take a photo or three and put some on here.
Now we can complete all the bits and pieces the builders don't do. The carpets are down in the bedrooms and we had all the main rooms tiled by the same tiler our builder uses, so that we could have that job done during the 'you're still locked out of your house' stage. Tomorrow or Thursday the concrete for the driveway and front walkway will go done. Hopefully it won't be too long till we can afford the concrete for the back, as the red dust will get in everywhere till we do. Concrete is expensive, and with the high cost of fuel, it's a shocking price. Hopefully on Thursday on electrical people will arrive and put in the down lights, fans, outside lights and outside sensors.
Left to organise ... our home theatre guy has to complete all the work to get our TV's, sound system, etc working. He's putting our speakers out of sight, and other interesting stuff, all of which has to be done before we'll move in. Organise for phone lines, so that our line, plus our internet will be able to move next door, the same day we do. Fences ... these are essential, as need to know Wilson is safe. Work on the retainer walls has been happening the past few weekends, with many of our friends working hard to get this done, as they realise my hubby no longer has the energy to do this type of work.
Plus we have to buy ... fridge with ice maker (have plumbing in place), new microwave, something to hang towels from for our ensuite, a hall table for keys etc, office furniture, storage containers for some cupboards and in the pantry, another length of pipe for hanging clothes in our walk in wardrobe, and many other bits and pieces.
Major stuff to organise ... two water tanks to collect our rain water. Outdoor enterainment area ... have it kinda planned, but need to get the people who're going to build it, to come round when the retainer walls are up, so they can finalise the plans. We need moss rocks for our front garden, and possibly one back corner garden, plus a friend needs a drawing (with measurements) of the stand we want him to make, so we can grow three or four wisteria up it and over, so it will grow like a large umbrella ... then we can get the top soil (organic with water crystals) delivered and work on the front garden, veggie gardens, fruit tree area, and back gardens can begin.
Still heaps to do ... but we hope to move in before my hubby's 50th on 1 December 2008!




